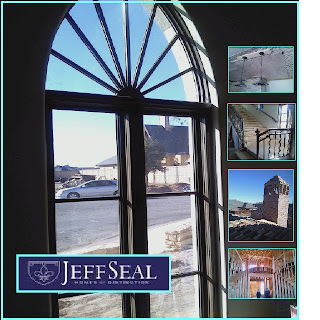This past Tuesday our small interior design class jumped in our cars and drove across town to see some of Lubbock’s own residential architecture designed by Jeff Seal. It was amazing to witness real architecture design combined with interior design being put into reality. We had the privilege of seeing a building nearing completion and another that was still in the framing stage. Both of them however, allowed us as students, to see the many aspects and differences our field of work allows. Jeff seals sidekick, or assistant, happens to be a Texas Tech graduate from the same interior design program all of us are currently enrolled in. Getting a chance to see her work, combined with the work and expertise of Jeff Seal first hand, really inspired me personally, and restored my initiative to create and design in more ways than one.
To begin with the first house that we visited was located in a gated higher-end community of Lubbock, upon entering the neighborhood one was surprised at the grandeur and scale of most of the surrounding homes. The community, and Seal’s house in particular was inspired by Provence, France. This design concept then lent itself to every aspect of the home. Jeff Seal with the guidance and ideas from his interior designer, made the interior and exterior of the home genuine. From the shaping of the entryways, ceilings, and windows with their curved and flourished arches to the types of raw materials used in construction such as the mix-matched stone and brick; the detailing on the curving stair rail, the rustic light fixtures, and the antiqued cabinetry, all of it transporting the viewer to another era in France. And yet all of the authenticity of the building and that atmosphere was kept while still incorporating the latest technologies. There were bathrooms with heated floors, the newest appliances in the open kitchen, and so on. Even the outside was customized, a aged stucco with curved iron rod balcony, a bricked pointed chimney, the scalloped edges, down to the one-of-a-kind carved French doors leading into the house, which by the way were hand drawn by Seal’s assistant designer.
From there we visited the second house, and while it was still lacking the detail of the other home, the framing of this structure spoke for itself. Walking under the support beams for the entryway, our eyes widened at the greatness of the space. One walks directly into a open foyer with two curving staircases on opposing sides leading up to the second floor, and this foyer is capped off with a beautiful dome, much like the ones that we have been studying in another required course. From there explored the laid out rooms, a grand piano room surrounded by a balcony from the second floor, two master suites, an office, and even a small room just for the family’s dog. The size of the space was incredible and due to its incompletion allowed us as future interior designers to design the interior in our minds. We could see the black and white marble floors, the golden chandelier, and so much more. It amazed be though, how much detail and effort goes into even the framing of a house, before the fun stuff like textures are applied.
As we finished our tour and drove away, I sat there very excited because I held a new excitement for what I was learning. I was able to see every classroom lecture applied in real life, from domes and barrel vaults to stone variations and then its actual success and beauty in a home. Jeff Seal and his Texas Tech interior designer did an incredible job capturing Provence, France, and stimulating our group.

I really liked the picture that you edited in photoshop. You had alot of information about the field trip and i can tell that you really enjoyed visiting Jeff Seal's homes. :)
ReplyDeleteGreat job Parker!! You gave a very detailed account of our field trip. I especially like that you included a graphic of the homes we visited, it help the reader make the connection with what you're describing.
ReplyDelete