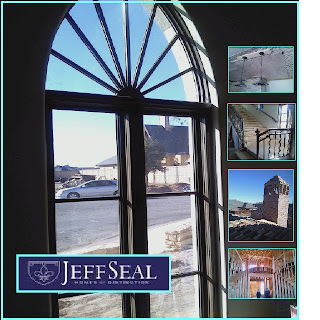 The materials used and the construction of spaces have endless possibilities in what they can become and represent. But along with these never-ending opportunities there are multiple forums for which to create those wide-ranging and unique places. Lubbock, Texas offers its own division of Parkhill, Smith and Cooper Inc. to fill that void. Parkhill, Smith and Cooper, also referred to as PSC, is a firm specializing in all aspects of building, from engineering, architecture, interiors, to landscape. All of these vocations coming together in a unified working space to pool their talents and create new modern architecture that remains environmentally sensitive with specific focus on LEED qualifications.
The materials used and the construction of spaces have endless possibilities in what they can become and represent. But along with these never-ending opportunities there are multiple forums for which to create those wide-ranging and unique places. Lubbock, Texas offers its own division of Parkhill, Smith and Cooper Inc. to fill that void. Parkhill, Smith and Cooper, also referred to as PSC, is a firm specializing in all aspects of building, from engineering, architecture, interiors, to landscape. All of these vocations coming together in a unified working space to pool their talents and create new modern architecture that remains environmentally sensitive with specific focus on LEED qualifications. LEED is the main component of PSC, or at least what they pride themselves on the most and what they strive for in every project. LEED stands for Leadership in Energy and Environmental Design, through a series of checks and points it awards certification based upon a company’s ability to produce in a way that is better for the world surrounding us. As we walked around the offices of PSC in Lubbock we saw this concept put into action. Not only did the offices incorporate efficient technology but the actual materials used in each room design and construction reflected environment awareness. Throughout the building there was even small clean labeling of new products as the appeared stating the content of the material and is recyclability.
Recyclability was taken to a whole other level in their personal office design in more ways than one. As our class’ tour continued we learned about the buildings unique roofing structure. The roof was constructed as a garden almost; with low-lying plants and their soil making up the roof components. This led to a greater idea, the parking lot is slated in a way to control water flow, but not only is it slated but the actual parking spaces in the lot are a majority of grass with concrete in place only for the tires. This they explained allowed the draining water to be filtered before reaching the drainage system. And it goes even further, once the water reaches the drainage system it is reused to water the plants on the roof, and the process repeats itself.
In addition to all of this, Parkhill, Smith, and Cooper not only uses recycled products but they maintain a standard of time saving work ethic. They have their differently skilled employees all inter mingled with private offices separated by a thin frosted glass, opening up the space and pushing for collaboration in everything ensuring efficiency and quality. They keep up with the individual cubicles and provide common work spaces with plenty of storage, natural and artificial lighting, along with warm and inviting social break rooms.
Altogether, the offices of PSC stand as an example to a truly environmentally friendly company; adherent to the highest LEED standards and so much more; making sure to create both aesthetically pleasing and stable products in all different revenues while supplying an ideal work atmosphere.

