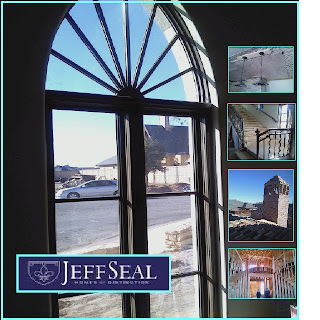In the development of Texas Tech’s Red to Black project every detail was planned to ensure the comfort and privacy of every student that needs serious financial help. Each space was designed to replicate the atmosphere of a home den room and the materials selected allow for that. The paint, wood, carpet and fabrics chosen all lend themselves to the idea of safety at home. Not only do these materials create an aesthetically pleasing environment, but they offer strong sustainable materials for a long lasting space at an economical cost.
Materials & Calculations:
Wall Paint:
Company: Behr
Product number: UL110-6, UL140-1, UL140-14
Color number: Indiscreet, French Roast, Heavy Cream
Species: Premium Plus Ultra
Form: Liquid filled container
Size: 1 gallon
Gloss Level: Semi-Gloss
Space Used: Reception, Conference & Office
Sustainability:
Lead-Free
100% Acrylic Latex
Added Mildewcides
NANOGAURD Technology
Installation:
Tape of surrounding areas.
Applied by brush or roller.
Maintenance:
Regularly wipe down with non-abrasive cleaner such as soapy water.
Touch up marks, scratches, and nicks with matching paint.
Calculations:
Cost: $33.98 per gallon.
Add all wall lengths: 36 + 24 + 24 + 12 + 12 +
12 + 8 + 8 = 136
Multiply by height: 136 x 8= 1,088
1,088/ 380 (sq. ft. per gallon)
Need 3.1 paint containers = 4 containers
4 containers at $33.98 each: 4 x 33.98 = $13
Company: Armstrong
Product number: 1274
Color number: Rich Cherry
Species: WoodHaven
Form: Plank
Size: 84" x 5" x 3/8"
Finish: Laminate
Edge Detail/End: Beveled Tongue & Groove
Space Used: Reception, Conference, & Office
Sustainability:
BioBlock Treatment
Extra durable scratch and impact resistant surface.
10 year warranty.
Installation:
Construction adhesive.
Maintenance:
Dust and loose dirt removed by brushing or with a vacuum cleaner and vacuum cleaner attachments such as those designed for cleaning upholstery.
Clean in one direction only. This will prevent rubbing dust into the surface of the ceiling.
Pencil marks, smudges, or clinging dirt may easily be erased with an ordinary art gum eraser or soapy water.
Calculations:
Cost: $93.15 (10 pieces/ 29.7 sq. ft.)
Total sq. ft. divided by sq. ft. of 1 order: 864/ 29.7 = 29.1
Need 29.1 sets = 30 sets
30 sets at $93.15 each = 30 x 93.15 = $ 2,794.50
Shelving/Counters:
Company: Home Depot
Product number: 165956
Store SKU: 165956
Color: Stained Dark Cherry
Construction: Layered Veneer Red Oak Domestic Plywood
¾” x 4’ x 8’
MFG Model: 165956
MFG Part: 165956
Space Used: Reception, Conference, & Office.
Sustainability:
The plywood will be used in the construction of the floor to ceiling shelving and coffee bar tabletops. It will be installed with wood adhesives and standard nails.
100% Recyclable
All natural wood
Soy-based PureBond formaldehyde free assembly
Installation:
The plywood will be used in the construction of the floor to ceiling shelving and coffee bar tabletops. It will be installed with wood adhesives and standard nails.
Maintenance:
Dust as needed.
Occasionally wipe down with non-abrasive solution,
soapy water or Pledge products.
Calculations:
Cost: $44.97 per board.
(6) 4’ x 8’ x 1’
(24) 4’ x 1’
(2) 10’ x 2’
Need 25 boards to create these pieces.
Carpet:
Company: Shaw
Product number: Sanctuary 60163
Color number: Wheat 00201
Collection: Colour of Life II
Construction: Solid Cut Pile
Product Type: Performance Broadloom
Dye Method: 100% piece dyed
Fiber: BCF Nylon
Backing: Synthetic & Classicbac
Tufted Weight: 29.3
Warranty: 10 year limited commercial
Space Used: Reception, Conference & Office
Sustainability:
Green Label Plus Certification
10 year warranty
LEED Certification
Evergreen nylon recycling facility takes back old
carpet for recycling
Installation:
Direct glue on all concrete flooring.
Maintenance:
Cleaning through regular vacuuming and
occasional steam cleaning.
Calculations:
Cost: $33.00 per sq. yd.
Total sq. ft. with additional 10% extra:
864 + 86.4 = 950. 4 sq. ft.
Divided to get sq. yds.:
950.4/ 9 = 105.6 sq. yds. = 106 sq. yds.
106 sq. yd. at $33.00 per sq. yd.
= 106 x 33 = $3, 498
Chair Fabric:
Company: La-Z-Boy
Product number: 931
Color: Raisin B974509
Product: Charlotte High Leg Recliner
Used In: Reception & Conference Room
Sustainability:
Limited Lifetime Warranty
Natural Wood
100% Recyclable fabric
Installation:
Custom upholstery done by manufacturer.
Maintenance:
Occasionally vacuum to remove dirt, dust and lint.
Professional cleaner to remove stains.
Calculations:
Cost: $13.95 per yard.
Chair requires 5 yard:
5 x 13.95 = $69.75
$69.75 a chair with 6 chairs:
6 x 69.75 = $418.50
Couch Chair:
Company: Custom from Fabrics.com
Product & Color number: UL-089
Color: Ostrich Wine
Collection: Faux Leather Ostrich Wine
Fiber: 100% Vinyl
Backing: Flannel
Weight: Heavyweight
Used In: Conference Room & Office
Sustainability:
Stain and Fire Resistant.
Long life expectancy.
Installation:
Custom couch upholstered by local professional
upholsterer using fabric glue and fabric bolts.
Maintenance:
Regular wipe down with damp cloth.
Calculations:
Cost: $ 12.98 per yard.
Couch requires 30 yards of fabric
at $12.98 per yard:
30 x 12.98 = $398. 40
$398.40 a couch with 3 couches:
3 x 398.40 = $ 1.195. 20

















